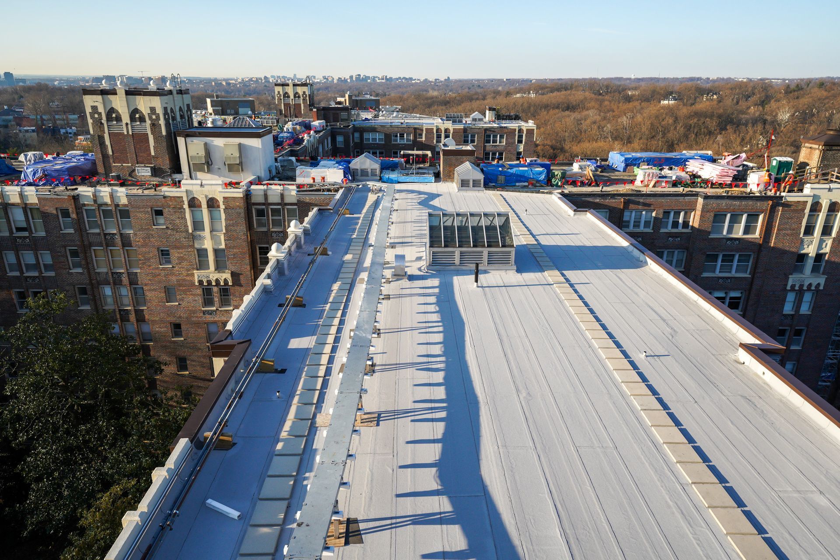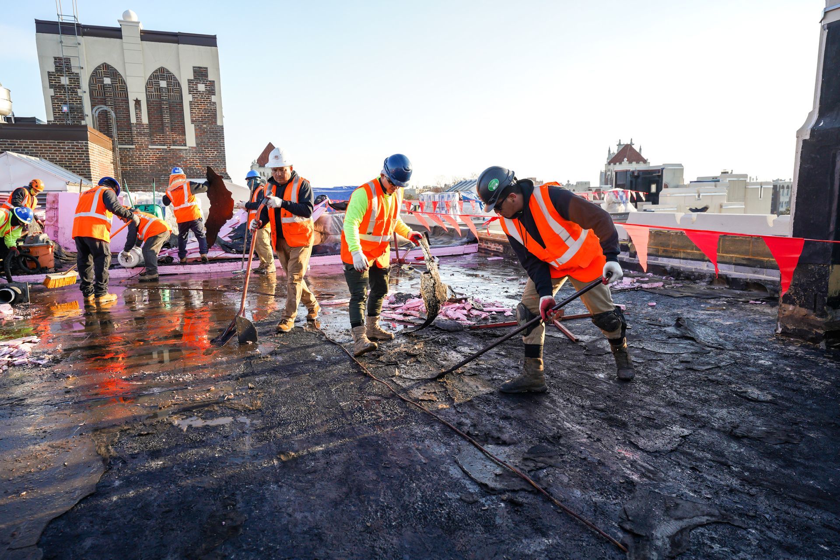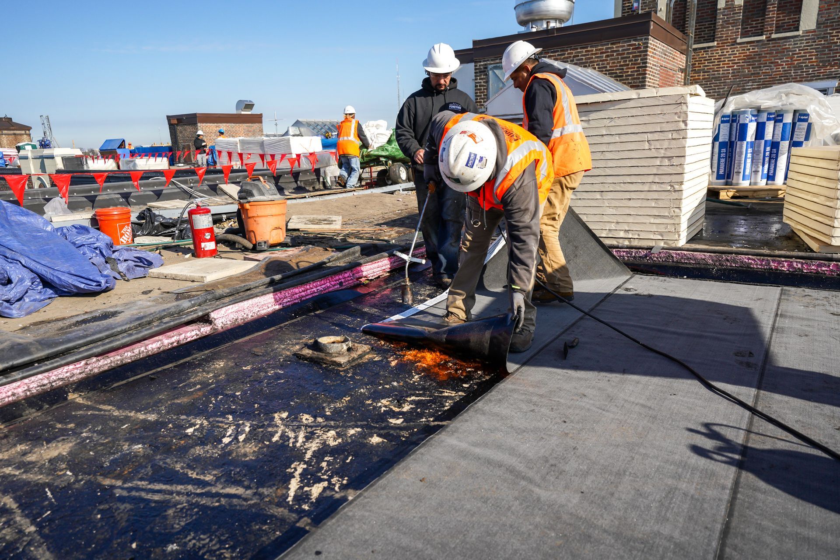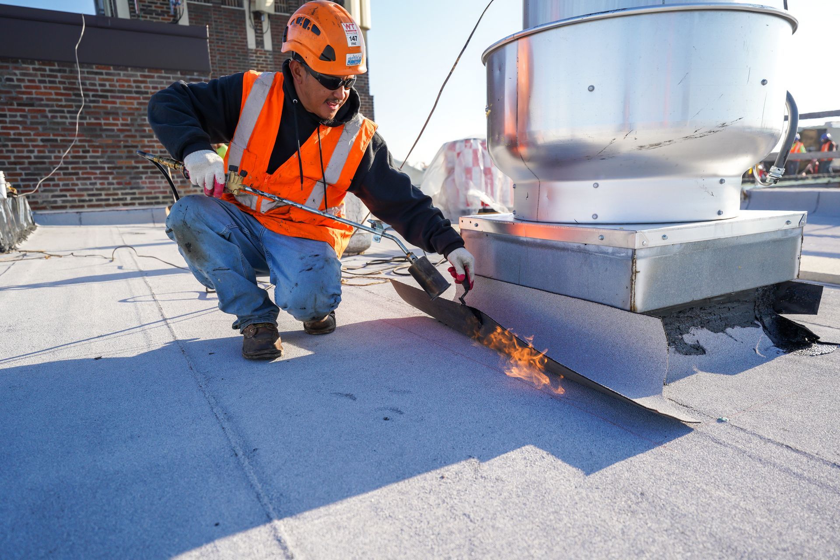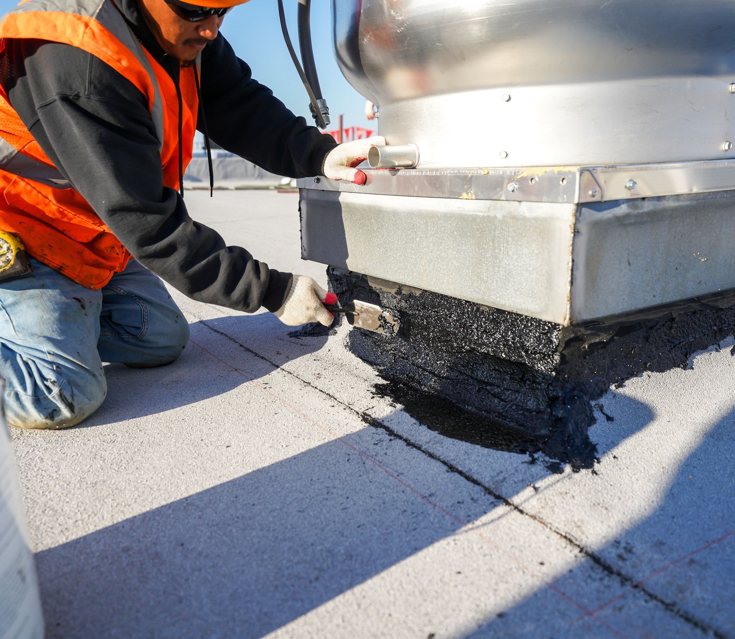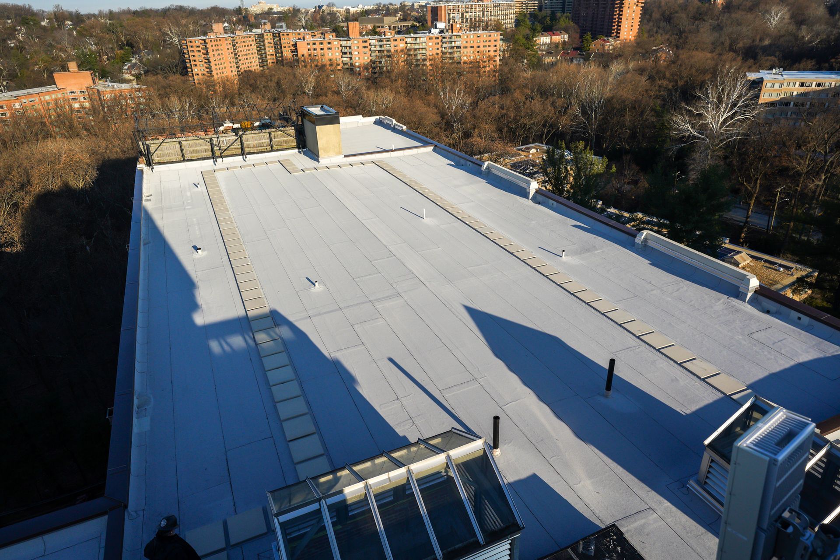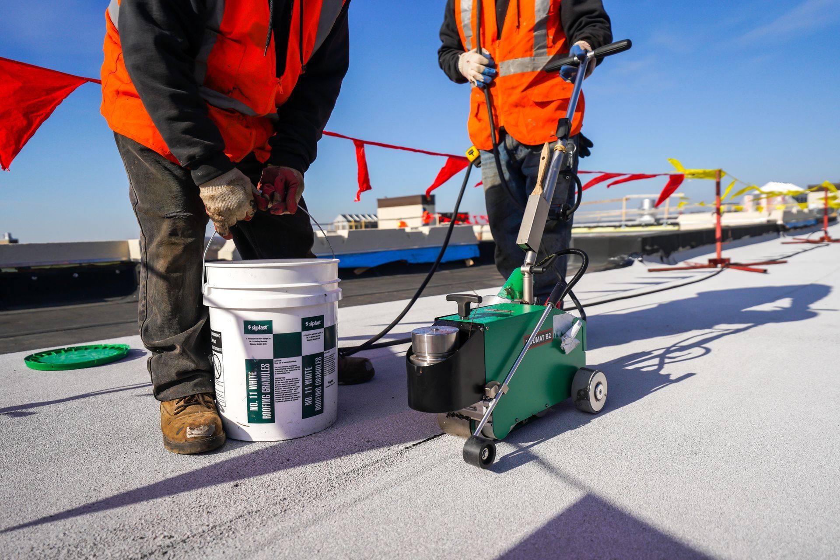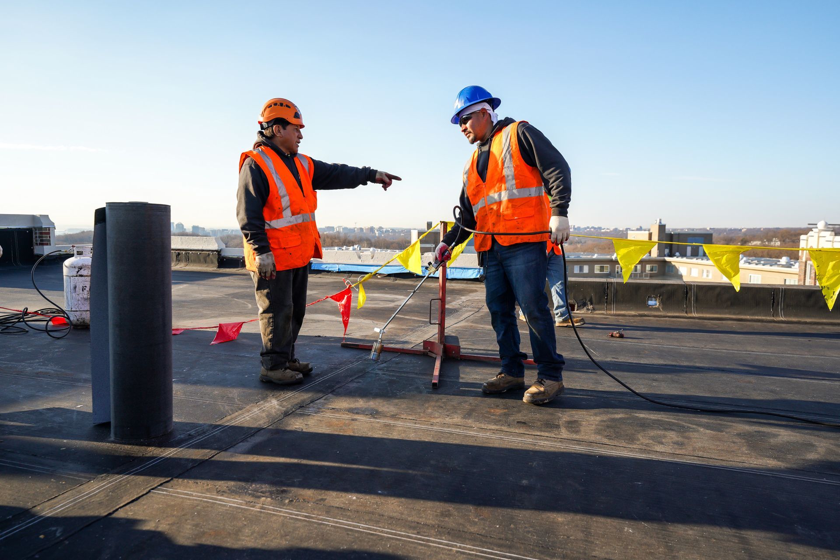The Westchester
4000 Cathedral Ave NW, Washington, DC 20016
Property Type: Residential
Project Type: Siplast Modified conventional roof system
The Westchester was built in 1930 in the Cathedral Heights area of Washington, DC. The Westchester stands 8-stories tall and features a fitness center and an on-site convenience store, restaurant, and salon.
The Westchester's five buildings were designed by architect Harvey H. Warwick, Sr. and are included among Washington’s Best Addresses.
about this project
The Westchester, a luxury apartment building in Washington D.C., recently underwent a new roof replacement. The project was completed using Siplast Paradiene 20, 30, 40, a high-performance SBS-modified bitumen roofing system. All coping was also replaced during the project.
Siplast Paradiene 20, 30, 40 is a two-ply roofing system that is designed for durability and weather resistance. The base ply is a fiberglass mat that is reinforced with SBS-modified bitumen. The top ply is a granule-surfaced membrane that protects the base ply from the elements.

